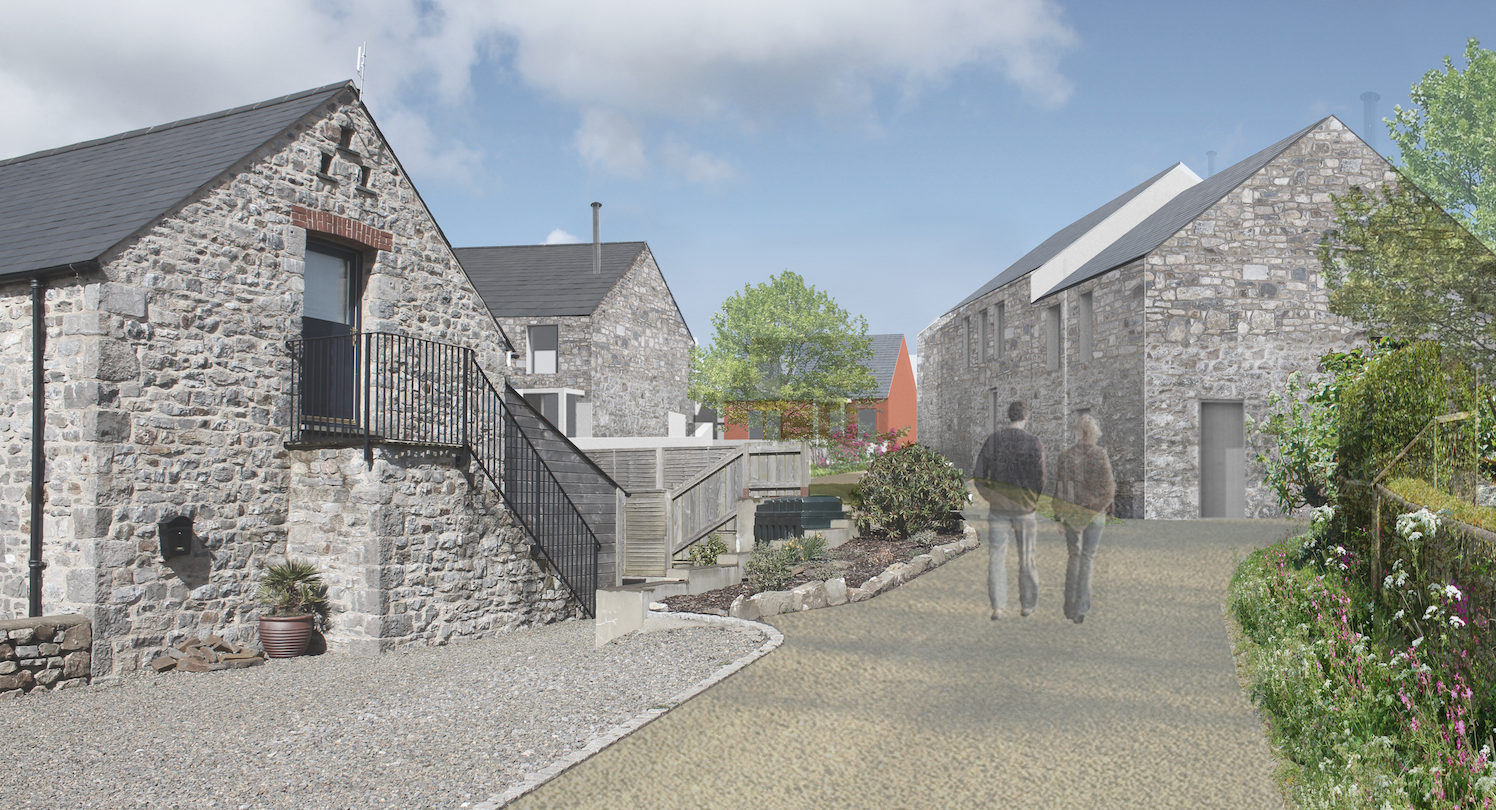
Lawrenny Estate is a stunning and sympathetic mixed-use housing, workspace and village square development in Pembrokeshire National Park - the only coastal National Park in the UK.
We are committed to offering you choice, long-term living solutions and a sustainable environment for you and your family.
Phase One is in development but now we have full planning permission, we can share the Floor Plan options for our Two-Bed homes.
A home for life
Our Two-Bed homes in Lawrenny have incorporated our ‘homes for life‘ ethos, as standard. Our floor plans highlight where a downstairs bedroom might be included as your needs change with time or circumstance.
Of course, this ‘third’ room (pencilled in for the ground floor, as shown on the floor plans, available below) could be used as additional living areas, creating a separate family room or study.
The Design
The architectural design was part of a Europe-wide Royal Institute of British Architects competition to find a perfect design, filled with sustainable elements and in keeping with the village. Emmett Russell Architects won the competition, and the minds of residents. The architectural brief was to ensure the design:
- Further enhanced the existing settlement with amenity spaces for all.
- Provided a range of affordable and family homes to meet the local housing needs
- Designed homes that will be sustainable and incorporate eco-friendly
- Be an exemplar of best practice.
The project is conceived as a series of walled gardens that work with the local limestone and make reference to the remains of the historic walled gardens of Lawrenny Castle. At the heart of the scheme is a new village square that provides a traffic free focus for village life. The project explores ways of reducing carbon emissions and car use in this stunning Pembrokeshire village.
The scheme will include a biomass district heating system, fuelled by locally sourced timber.
New workshops and business spaces will support the already thriving local small business community and flexible housing types provide space for home working to reduce commuting.



